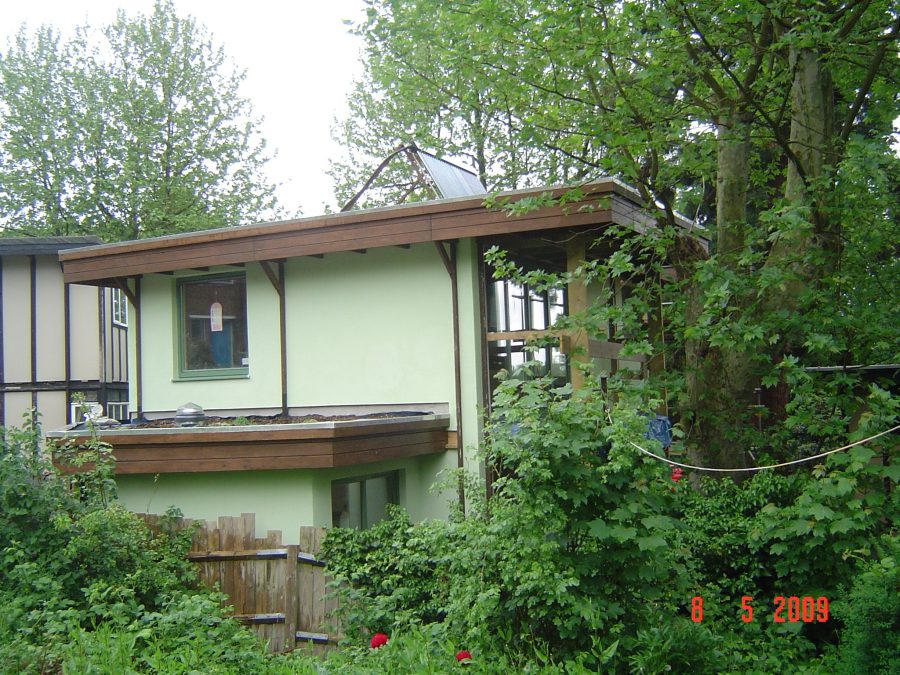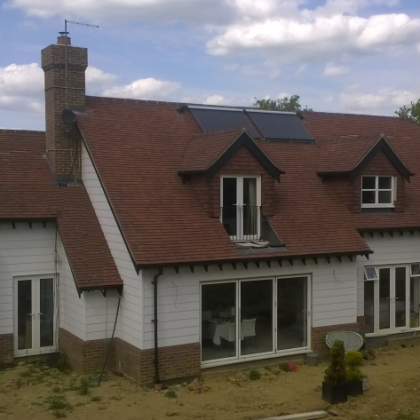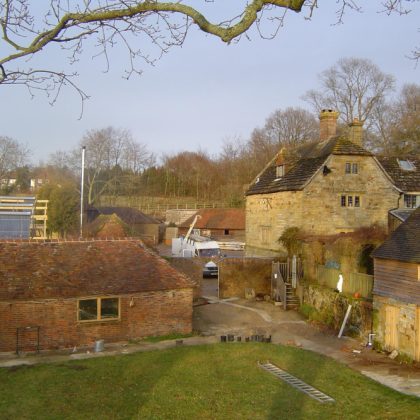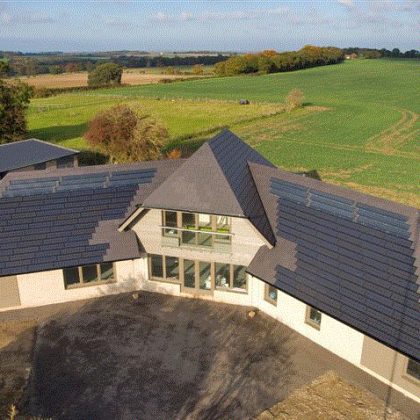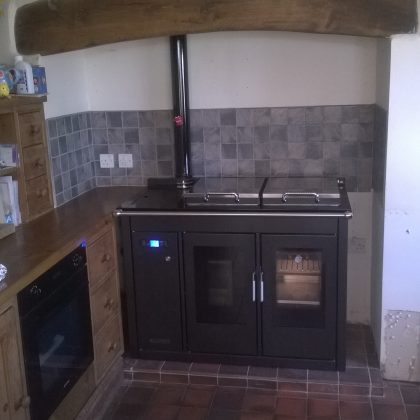
This 3 bedroom, timber-framed, urban detached house (designed by Walter Siegal in the late 1970’s) has undergone an extensive refurbishment of its building fabric and a small extension. This included external cladding to achieve high standards of insulation and airtightness, and replacement triple glazing.
The 30-tube solar collector mounted on the flat roof supplies heat to a 250 litre thermal store via dual solar heat exchanger coils. Firstly heat is directed to the upper coil, and once this is up to temperature diverts to the lower coil, achieving an annual solar fraction of nearly 70%. The roof construction incorporates ducting that allows the flow and return pipes to pass fully insulated from the collector to the heat store whilst minimising thermal bridging and air leakage. An ‘A’ rated gas-fired condensing boiler ‘tops-up’ to match any shortfall.
The thermal store supplies heat indirectly to an underfloor heating system (ground floor) and directly to wall mounted radiators (first floor). Domestic hot water is supplied via an external plate heat exchanger.
The thermal store is also connected, via a manifold, to ground loops that are embedded in the concrete piles that support the extension. In summer, during periods of low hot water consumption, primary water can be circulated through these loops to provide overheating protection for the solar collector. Alternatively in winter the temperature in the pile is monitored by embedded temperature sensors to determine whether there is a useful gain available from ground source heat exchange.

