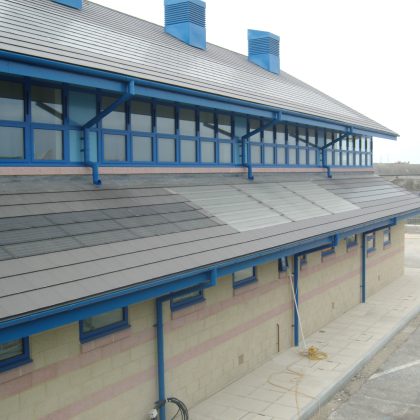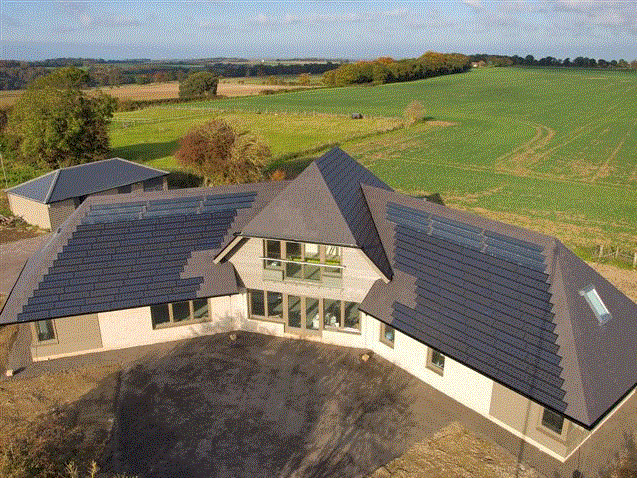
This house has been constructed to ‘Passivhaus’ standards of insulation and airtightness. A Nu-Lok roofing system has been used incorporating large integrated photovoltaic and solar thermal arrays on each wing of the house.
The solar thermal collectors are configured into 2 separate sub-arrays with 9 collectors in each, connected in 3 strings in parallel. They are linked via a dual line pump station to a 350 litre vented hot water storage cylinder with dual solar coils. The array achieves a very high DHW solar fraction (~90%), so limited use is made of dual electric immersion heaters as the only auxiliary heat source. Under peak solar irradiation any surplus heat generated by the array is dissipated into a 100m borehole via a heat exchanger.
There is no mains water supply to the property, so a large rainwater harvesting system is used to collect, store and supply water to the hot water cylinder and the cold water distribution system via a header tank. To minimise water consumption a thermosyphoning secondary circulation system is used for distribution of hot water.
As well as the solar thermal array, the remaining roof area also has 148 Romag 41.3 Wp tiles comprising a 6.11 kWp array, which is estimated to generate in the region of 5,000 kWhs per annum.

